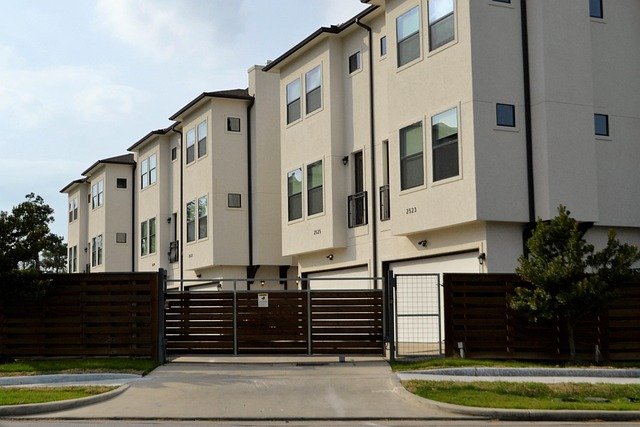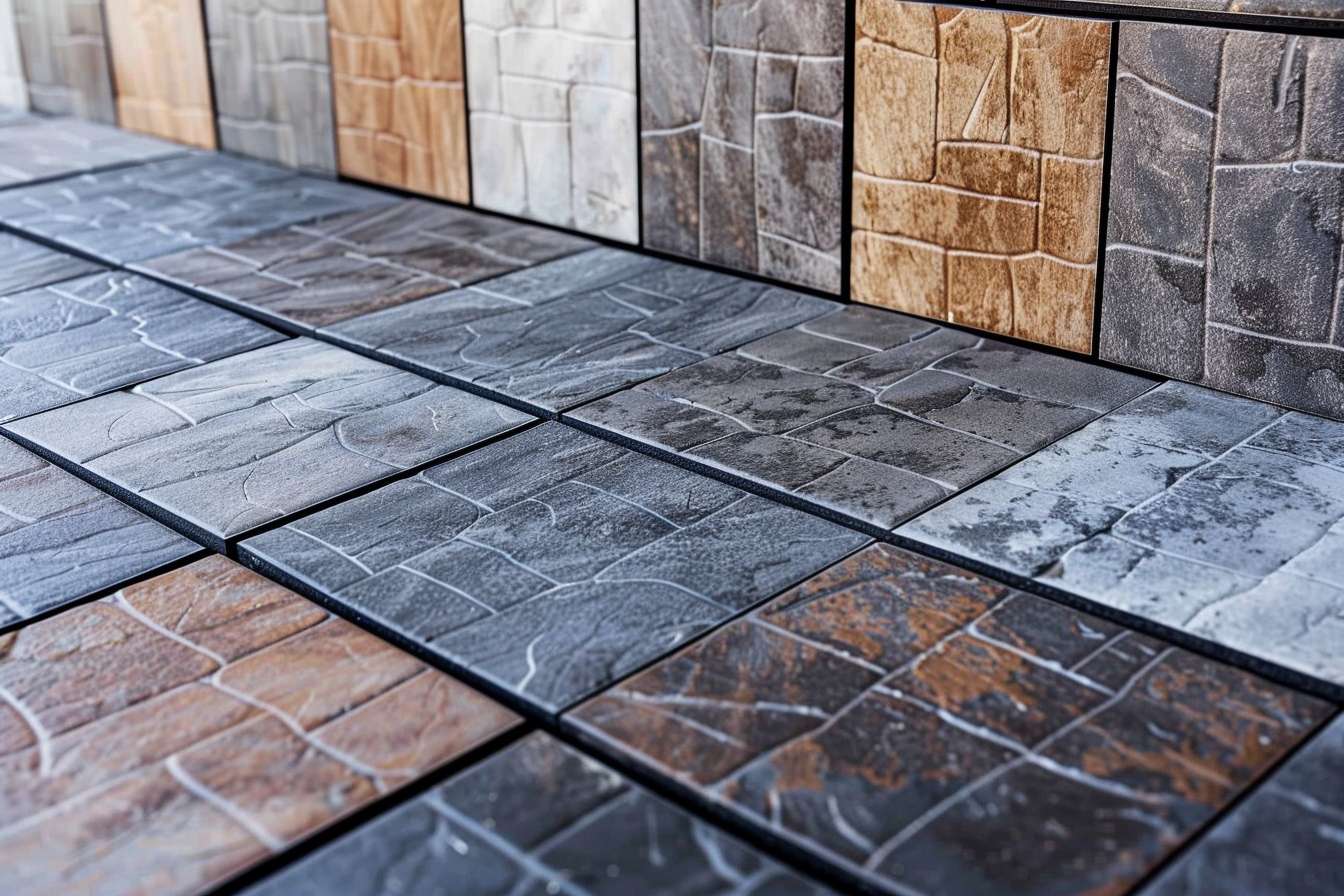Cost-Effective Housing Solutions with Container Homes
The rising cost of traditional housing has sparked interest in alternative living solutions, with container homes emerging as a practical and affordable option. These innovative dwellings repurpose shipping containers into functional living spaces, offering substantial cost savings compared to conventional construction. Container homes represent a sustainable approach to addressing housing shortages while providing customizable, durable structures that can be adapted to various climates and aesthetic preferences. The growing popularity of these modular container homes reflects their appeal to budget-conscious homeowners, minimalist lifestyle enthusiasts, and environmentally aware individuals seeking creative housing alternatives.

What Makes Container Homes Affordable Housing Solutions?
Affordability stands as the primary advantage of container homes, with base costs starting significantly lower than traditional construction. A standard 20-foot shipping container can be acquired for $1,500-$5,000, while a 40-foot unit typically ranges from $3,500-$10,000. The modular nature of these structures means homeowners can expand incrementally as budgets allow. Additionally, the abbreviated construction timeline translates to reduced labor costs and faster occupancy. Many container home enthusiasts achieve further savings through DIY approaches, focusing on interior modifications while leaving structural elements to professionals. These cost efficiencies make affordable container houses particularly attractive in areas with high housing costs.
Key Benefits of Budget Friendly Container Homes
Beyond initial cost savings, container homes offer numerous long-term financial advantages. Their steel construction provides exceptional durability against weather elements, potentially reducing maintenance costs over time. Many container homes incorporate energy-efficient features like superior insulation, solar panels, and rainwater collection systems that lower monthly utility expenses. Insurance costs may also be lower due to the inherent fire resistance of steel structures. The modular design allows for phased construction—owners can start with a basic unit and expand as finances permit. This flexibility makes budget friendly container homes an accessible entry point for first-time homeowners or those seeking to downsize without sacrificing quality.
How to Design Functional Modular Container Homes
Thoughtful design transforms utilitarian shipping containers into comfortable living spaces. The standard dimensions—20-foot containers (160 square feet) or 40-foot containers (320 square feet)—require creative space optimization. Open floor plans maximize perceived space, while strategic placement of windows and glass doors introduces natural light that counteracts the inherently dark container interior. Modular container homes often incorporate multi-purpose furniture and clever storage solutions to enhance functionality. For larger dwellings, multiple containers can be joined horizontally or vertically, creating diverse layouts from studio apartments to multi-bedroom family homes. Advanced designs incorporate cutouts between containers to create spacious common areas while maintaining structural integrity.
Navigating Regulations for Container Home Construction
Before embarking on a container home project, understanding local building codes and zoning regulations is crucial. Many jurisdictions have specific requirements regarding foundation types, structural modifications, utilities connections, and minimum square footage. Some areas classify container homes as accessory dwelling units (ADUs) with distinct regulations. Most locations require professional engineering certification for structural modifications like window and door cutouts. Permitting processes vary widely, with rural areas typically offering more flexibility than urban settings. Many successful container home owners recommend consulting with local officials early in the planning process and possibly hiring consultants familiar with alternative construction approvals to navigate regulatory challenges efficiently.
Real Cost Analysis of Container Home Construction
Converting shipping containers into livable homes involves several cost categories beyond the initial container purchase. Understanding these expenses helps create realistic budgets for affordable container houses.
| Component | Basic Cost Range | Premium Options |
|---|---|---|
| 20ft Container | $1,500-$3,000 | $3,000-$5,000 (one-trip) |
| 40ft Container | $3,500-$6,000 | $6,000-$10,000 (one-trip) |
| Foundation | $5,000-$15,000 | $15,000-$30,000 (complex) |
| Insulation | $1,500-$3,000 | $3,000-$6,000 (spray foam) |
| Utilities Installation | $10,000-$20,000 | $20,000-$40,000 (off-grid) |
| Interior Finishing | $15,000-$30,000 | $30,000-$75,000 (high-end) |
| Design & Permits | $3,000-$8,000 | $8,000-$15,000 (complex) |
| Total (Single Container) | $36,000-$85,000 | $85,000-$181,000 |
Prices, rates, or cost estimates mentioned in this article are based on the latest available information but may change over time. Independent research is advised before making financial decisions.
Leading Providers of Turnkey Container Homes
The container home market now includes established companies offering everything from DIY kits to fully finished turnkey solutions. Providers like Custom Container Living specialize in high-quality finished homes with prices starting around $50,000 for a basic model. Alternative Living Spaces offers luxury container homes with premium finishes starting at approximately $65,000 for a 20-foot unit. For DIY enthusiasts, companies like Container Discounts provide modification services and partially finished units starting around $25,000. Regional variations exist, with companies like SG Blocks focusing on commercial and multi-unit residential developments. When selecting a provider, examining completed projects, reading customer reviews, and confirming building code compliance helps ensure quality outcomes.
Conclusion
Container homes represent a viable solution to housing affordability challenges, offering lower entry costs, reduced construction timelines, and sustainability benefits. While not without challenges—including navigating building codes and addressing insulation needs—these innovative dwellings provide a practical pathway to homeownership for many. As construction techniques refine and regulations adapt, modular container homes are positioned to become an increasingly mainstream housing alternative, combining affordability with modern design sensibilities while contributing to construction waste reduction through creative reuse of shipping materials.




