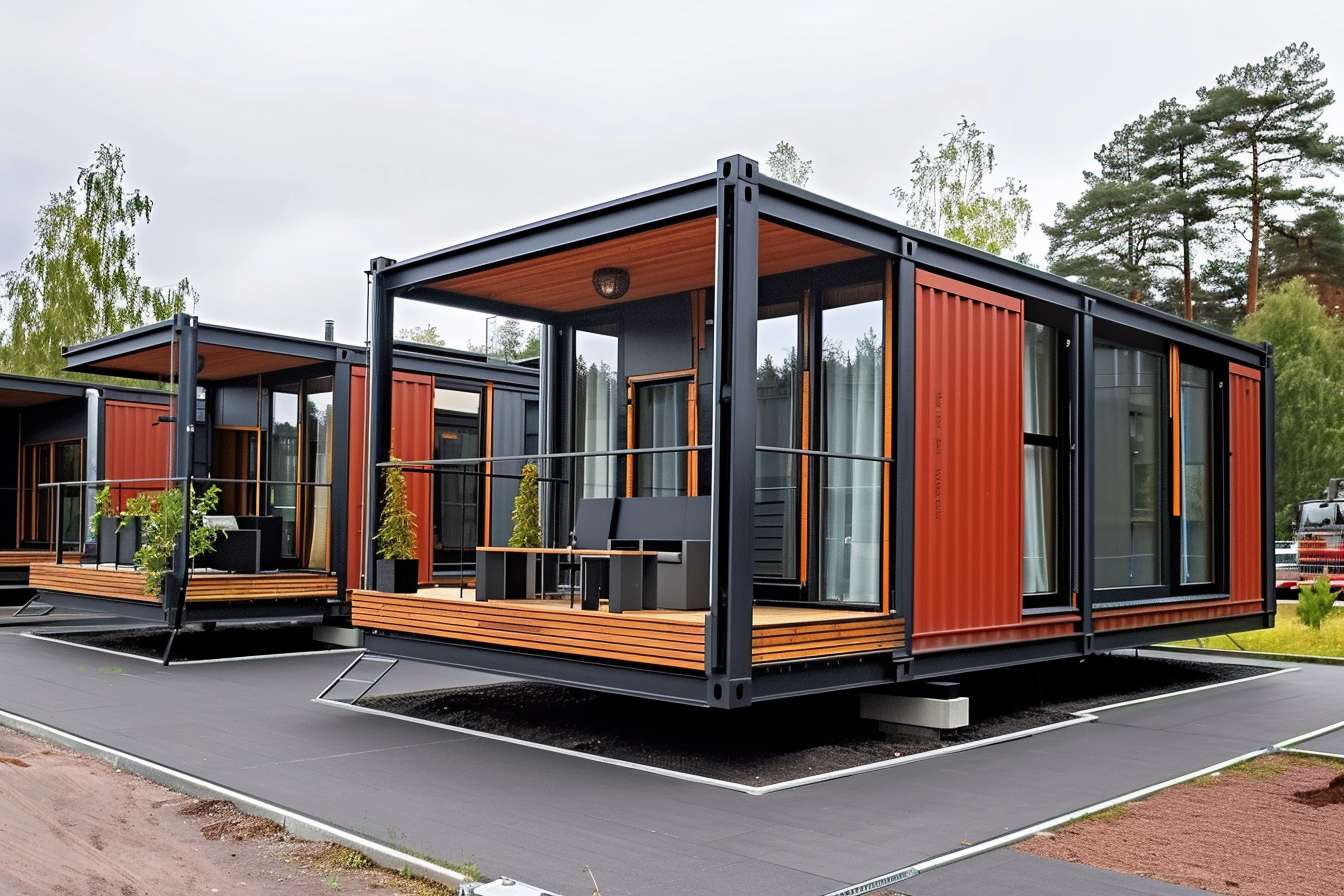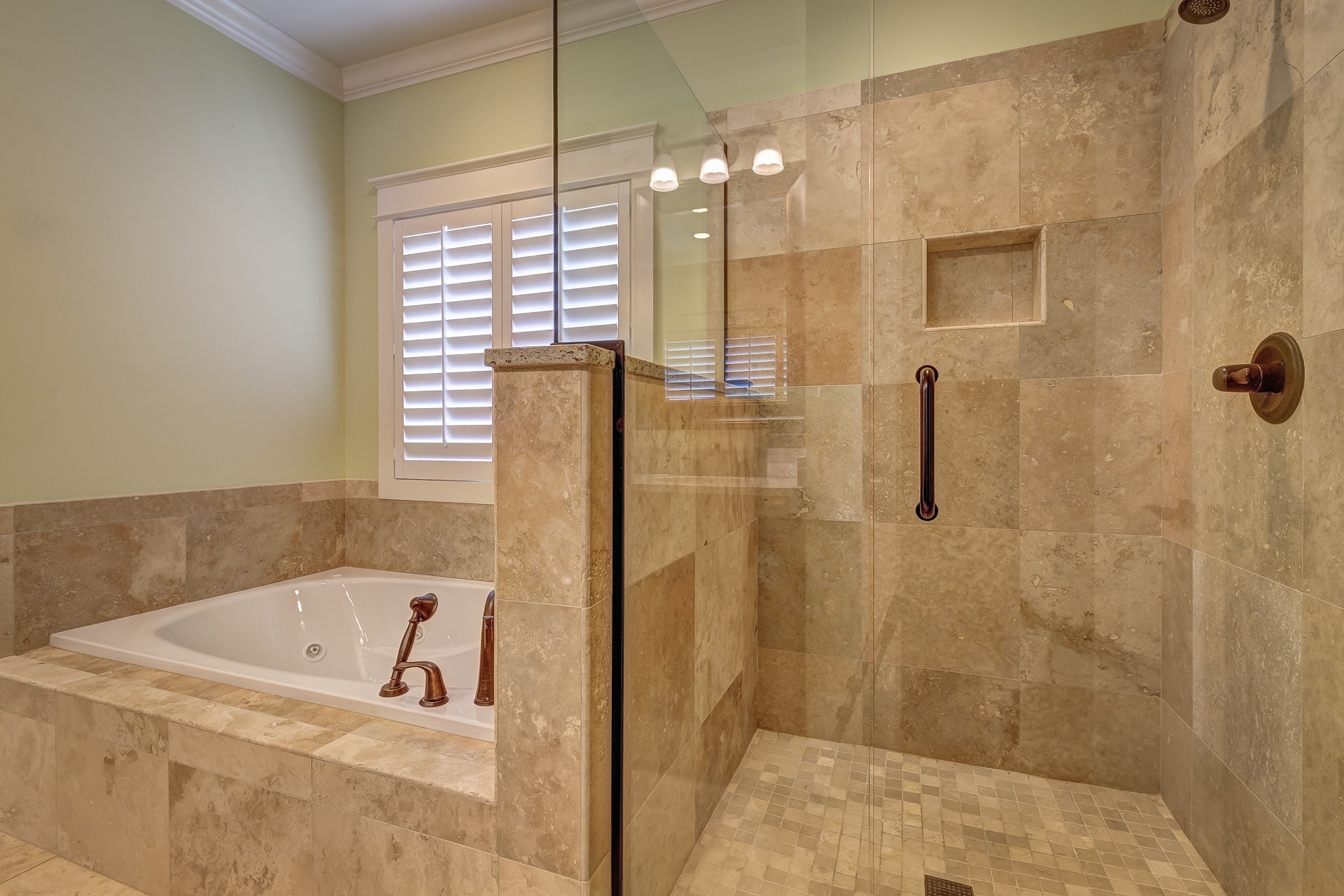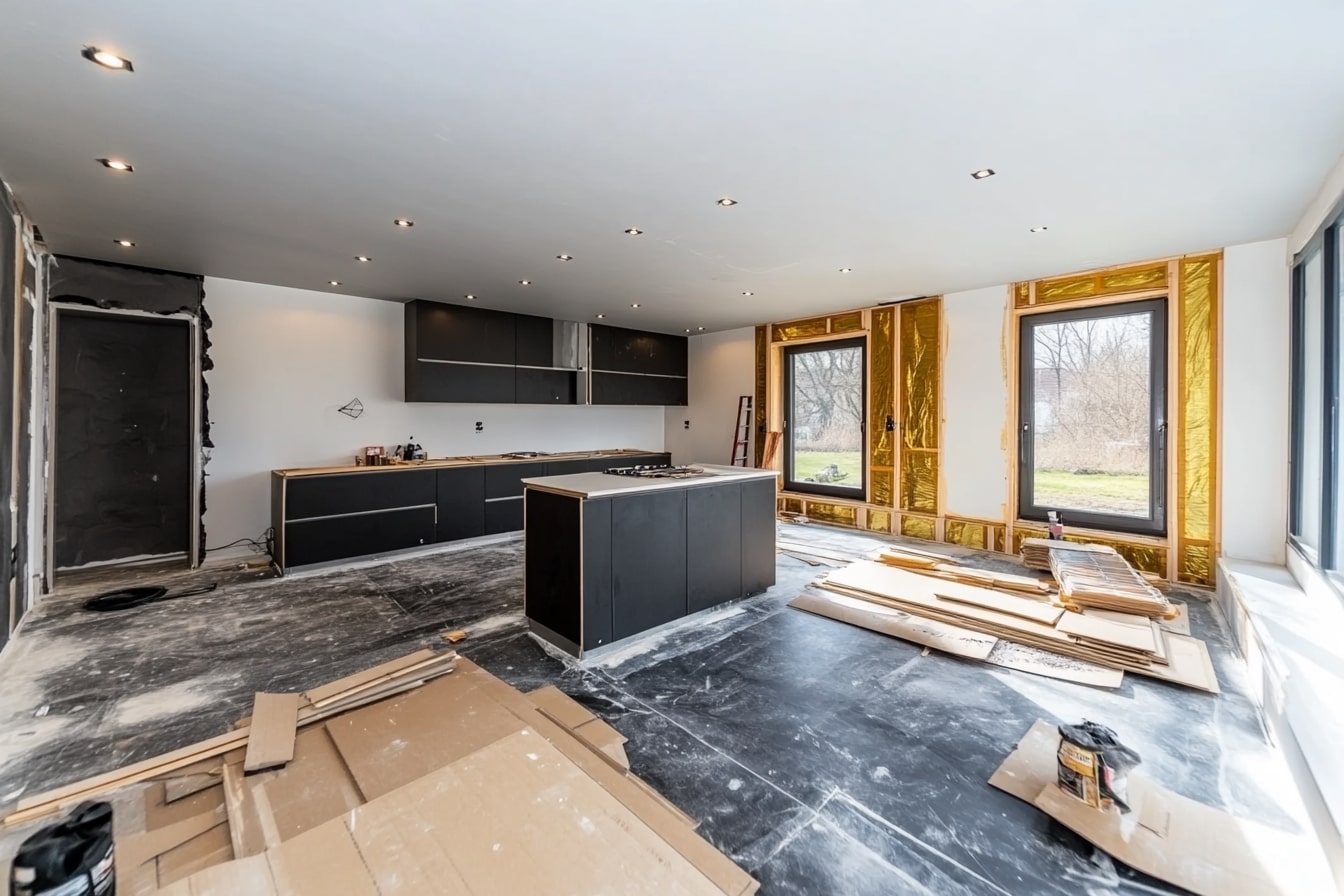Shipping Container Homes: Modern Living Solutions
Shipping container homes represent an innovative approach to affordable, sustainable housing that transforms industrial containers into comfortable living spaces. These unique structures have gained popularity among environmentally conscious homeowners, minimalists, and those seeking cost-effective housing alternatives. Container homes offer durability, portability, and design flexibility while addressing modern housing challenges through creative repurposing of steel shipping containers.

What Makes a Container House Special?
Container houses stand out for their structural integrity and modular design possibilities. Built from weathering steel, these homes can withstand extreme weather conditions and provide decades of reliable shelter. The standardized dimensions of shipping containers create consistent building blocks that architects and builders can combine in countless configurations.
The environmental benefits of container houses include reducing construction waste and repurposing materials that might otherwise occupy landfill space. A single 40-foot container provides approximately 320 square feet of living space, while multiple containers can create spacious multi-level homes. The steel construction naturally provides excellent fire resistance and pest protection compared to traditional wood-frame construction.
Benefits of Shipping Container Homes
Shipping container homes offer remarkable construction speed and cost efficiency. Most container home projects can be completed in 3-6 months, significantly faster than traditional construction timelines. The prefabricated nature of containers allows for much of the work to be completed off-site before final installation.
These homes excel in energy efficiency when properly insulated and designed. The compact spaces require less energy for heating and cooling, while modern container homes often incorporate solar panels, rainwater collection systems, and other sustainable technologies. The mobility factor also appeals to those who may need to relocate, as container homes can be transported to new locations with proper planning.
Container homes adapt well to various climates and terrain types. They can be elevated above flood-prone areas, anchored on steep slopes, or arranged to maximize natural lighting and ventilation in different geographic regions.
Essential Shipping Container Homes Plans
Shipping container homes plans typically fall into several categories based on size and complexity. Single-container plans work well for studio apartments, guest houses, or vacation cabins. These designs maximize the 160-320 square foot space through clever storage solutions and multi-functional furniture.
Multi-container plans create larger homes by connecting two to eight containers in various configurations. Popular arrangements include L-shaped designs that create private outdoor spaces, linear designs that maximize narrow lots, and stacked designs for multi-story homes. Some plans incorporate traditional building materials alongside containers to create hybrid structures with expanded living areas.
Professional architectural plans address critical elements like insulation strategies, electrical and plumbing integration, foundation requirements, and local building code compliance. Quality plans also include detailed specifications for cutting openings, reinforcing structural modifications, and weatherproofing connections between containers.
Container Home Costs and Providers
Container home costs vary significantly based on size, finishes, and location. DIY enthusiasts can create basic single-container homes for $30,000-$60,000, while professionally built multi-container homes typically range from $100,000-$400,000. Luxury container homes with high-end finishes and complex designs can exceed $500,000.
| Provider | Container Size Options | Cost Range | Key Features |
|---|---|---|---|
| MODS International | 20ft to 40ft modules | $120,000-$300,000 | Custom designs, full construction services |
| Honomobo | 20ft and 40ft units | $75,000-$200,000 | Prefab modules, energy-efficient systems |
| Alternative Living Spaces | Various configurations | $85,000-$350,000 | Sustainable materials, off-grid capabilities |
| SG Blocks | Multi-container projects | $150,000-$500,000+ | Commercial-grade construction, architectural support |
Prices, rates, or cost estimates mentioned in this article are based on the latest available information but may change over time. Independent research is advised before making financial decisions.
The total investment includes the container purchase ($2,000-$8,000), foundation work ($10,000-$30,000), modifications and construction ($40,000-$200,000), and permits/inspections ($2,000-$10,000). Location significantly impacts costs due to varying labor rates, permit requirements, and material availability.
Planning Your Container Home Project
Successful container home projects begin with thorough research of local zoning laws and building codes. Many jurisdictions now accommodate container homes, but specific requirements vary regarding foundations, utilities, and safety features. Working with local authorities early in the planning process prevents costly delays and modifications.
Site preparation considerations include utility access, drainage, and foundation types. Concrete slab foundations work well for single-story designs, while pier foundations offer flexibility for sloped lots or areas requiring elevation. Professional soil testing ensures appropriate foundation design for local conditions.
Design decisions should prioritize insulation, ventilation, and natural lighting. Spray foam insulation provides excellent thermal performance while maintaining interior space. Strategic window and door placement maximizes cross-ventilation and reduces mechanical heating and cooling needs.
Container homes continue evolving as builders develop new techniques and building codes adapt to accommodate alternative construction methods. These innovative housing solutions offer practical benefits for various lifestyles while contributing to sustainable building practices and housing affordability initiatives.




