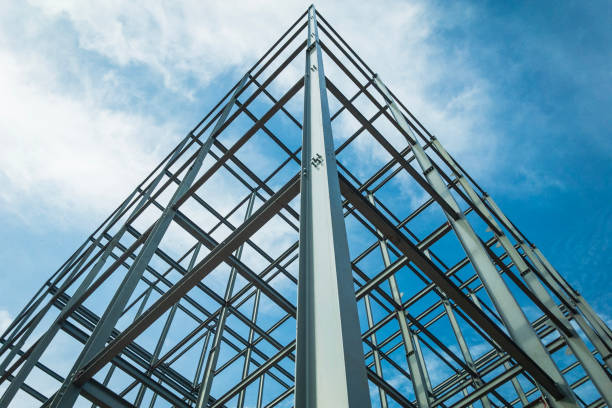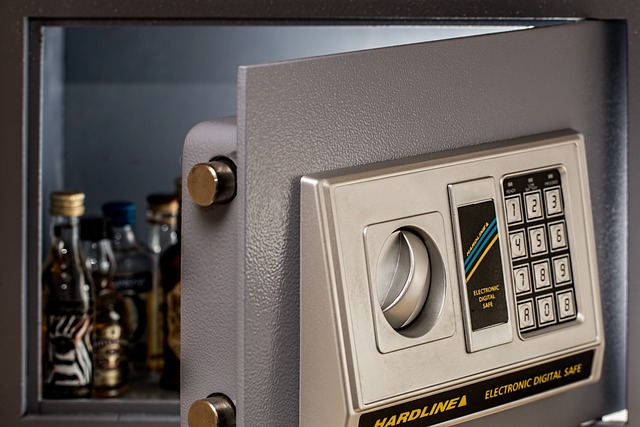Steel Building – Functional and Versatile Design Ideas
Steel buildings have transformed modern construction with their remarkable adaptability and efficiency. From agricultural warehouses to contemporary homes, these structures offer endless possibilities for customization while maintaining structural integrity. Whether you're planning a commercial facility or a personal workshop, understanding the functional design options available can help you make informed decisions that align with your specific needs and budget.

Steel construction has revolutionized the building industry by providing durable, cost-effective solutions for various applications. The material’s inherent strength-to-weight ratio, combined with modern engineering techniques, allows architects and builders to create structures that were once impossible with traditional materials. As sustainability becomes increasingly important, steel’s recyclability and energy efficiency make it an attractive choice for environmentally conscious projects.
What Are Common Types of Steel Buildings and Their Uses?
Steel buildings serve diverse purposes across residential, commercial, and industrial sectors. Agricultural buildings represent one of the most popular applications, including barns, equipment storage facilities, and livestock shelters. These structures protect valuable machinery and animals while withstanding harsh weather conditions. Commercial warehouses and distribution centers utilize steel framing to create large, open spaces without interior support columns, maximizing storage capacity and operational efficiency.
Retail establishments and office buildings increasingly incorporate steel frameworks for their flexibility and quick construction timelines. Aviation hangars require the expansive clear-span capabilities that only steel can provide economically. Manufacturing facilities benefit from steel’s ability to support heavy equipment and overhead cranes. Residential applications include steel-framed homes, garages, and workshops, where homeowners appreciate the low maintenance requirements and design versatility. Sports complexes and recreational facilities use steel to create large, column-free spaces for various activities.
How Does Steel Construction Compare to Traditional Materials?
Steel construction offers several advantages over conventional building materials like wood, concrete, and brick. The material’s superior strength allows for longer spans and taller structures with less material, reducing foundation requirements and overall costs. Steel buildings typically erect faster than traditional structures, with prefabricated components arriving ready for assembly, significantly shortening project timelines. Maintenance requirements remain minimal since steel resists rot, termites, and other common structural problems that plague wooden buildings.
However, steel construction does present certain challenges. The material conducts heat efficiently, which can increase energy costs without proper insulation. Condensation issues may arise in certain climates, requiring careful vapor barrier installation. Initial material costs can be higher than wood framing, though this often balances out through reduced labor expenses and faster completion. Fire resistance requires protective coatings or fireproofing materials, adding to construction costs. Steel also expands and contracts with temperature changes, necessitating proper design considerations for joints and connections.
Traditional materials like wood offer natural insulation properties and easier on-site modifications. Concrete provides excellent thermal mass and fire resistance. However, these materials typically require longer construction periods and more intensive labor. The choice between steel and traditional materials ultimately depends on project requirements, budget constraints, local building codes, and long-term maintenance considerations.
What Design Inspiration and Customization Options Exist?
Steel structures provide remarkable design flexibility that accommodates both functional and aesthetic preferences. Modern architectural trends embrace steel’s industrial aesthetic, featuring exposed beams and open floor plans that create contemporary, minimalist spaces. Exterior cladding options range from traditional metal panels to brick veneer, stucco, wood siding, or glass curtain walls, allowing buildings to blend with surrounding architecture or make bold statements.
Interior customization possibilities include mezzanine levels, partition walls, and specialized rooms without compromising structural integrity. Roof designs vary from simple gable configurations to complex curved or arched profiles. Color choices extend beyond basic neutrals, with manufacturers offering extensive palettes for both structural components and exterior finishes. Window and door placements can be modified easily during design phases to optimize natural lighting and traffic flow.
Sustainable design elements integrate seamlessly with steel construction. Solar panel installations mount easily on metal roofs, while large windows and skylights reduce artificial lighting needs. Green roof systems and living walls attach to steel frameworks, enhancing environmental performance. Smart building technologies incorporate readily into steel structures, supporting modern automation and energy management systems.
How Do Project Costs and Planning Considerations Factor In?
Steel building projects require careful budget planning that accounts for multiple cost factors. Material expenses vary based on steel market prices, building size, and design complexity. A basic 30x40 foot steel building kit might range from 8,000 to 15,000 dollars for materials only, while larger commercial structures of 50x100 feet could cost between 35,000 and 75,000 dollars depending on specifications. These figures exclude foundation work, site preparation, permits, and professional installation.
Foundation costs depend on soil conditions and local building codes, typically ranging from 4 to 7 dollars per square foot for concrete slabs. Professional installation services add 3 to 5 dollars per square foot to total project costs. Insulation packages increase expenses by 1 to 3 dollars per square foot but significantly improve energy efficiency. Customization features like overhead doors, windows, and interior finishes add variable costs based on quality and quantity.
| Building Size | Base Kit Cost | Installation | Total Estimate |
|---|---|---|---|
| 30x40 feet | 8,000-15,000 dollars | 3,600-6,000 dollars | 11,600-21,000 dollars |
| 40x60 feet | 18,000-32,000 dollars | 7,200-12,000 dollars | 25,200-44,000 dollars |
| 50x100 feet | 35,000-75,000 dollars | 15,000-25,000 dollars | 50,000-100,000 dollars |
Prices, rates, or cost estimates mentioned in this article are based on the latest available information but may change over time. Independent research is advised before making financial decisions.
Permitting fees, engineering requirements, and local regulations significantly impact final costs. Some jurisdictions require sealed engineering drawings, adding 1,500 to 5,000 dollars to project expenses. Site accessibility affects delivery and installation costs, with remote locations incurring additional transportation fees. Seasonal considerations influence pricing, as steel manufacturers often offer better rates during slower winter months.
What Practical Considerations Ensure Successful Projects?
Successful steel building projects begin with thorough site evaluation and proper planning. Soil testing determines appropriate foundation types and identifies potential drainage issues. Local zoning regulations and building codes dictate setback requirements, height restrictions, and permissible uses. Obtaining necessary permits before construction prevents costly delays and legal complications.
Choosing reputable manufacturers and contractors ensures quality materials and proper installation. Reviewing warranties carefully protects your investment, with most steel building manufacturers offering 20 to 40 year warranties on structural components and 10 to 20 years on roofing panels. Verifying contractor licensing, insurance coverage, and previous project references reduces risk.
Climate considerations influence design decisions, including insulation thickness, ventilation systems, and snow load ratings. Buildings in coastal areas require special corrosion-resistant coatings, while regions with high winds need enhanced anchoring systems. Proper drainage planning prevents water accumulation and foundation problems. Future expansion possibilities should factor into initial designs, allowing for economical additions as needs grow.
Steel buildings represent practical, versatile solutions for countless applications, combining durability with design flexibility. Understanding common building types, material comparisons, customization options, and cost factors enables informed decision-making. Careful planning, quality materials, and professional installation ensure structures that serve reliably for decades while adapting to changing needs and preferences.




