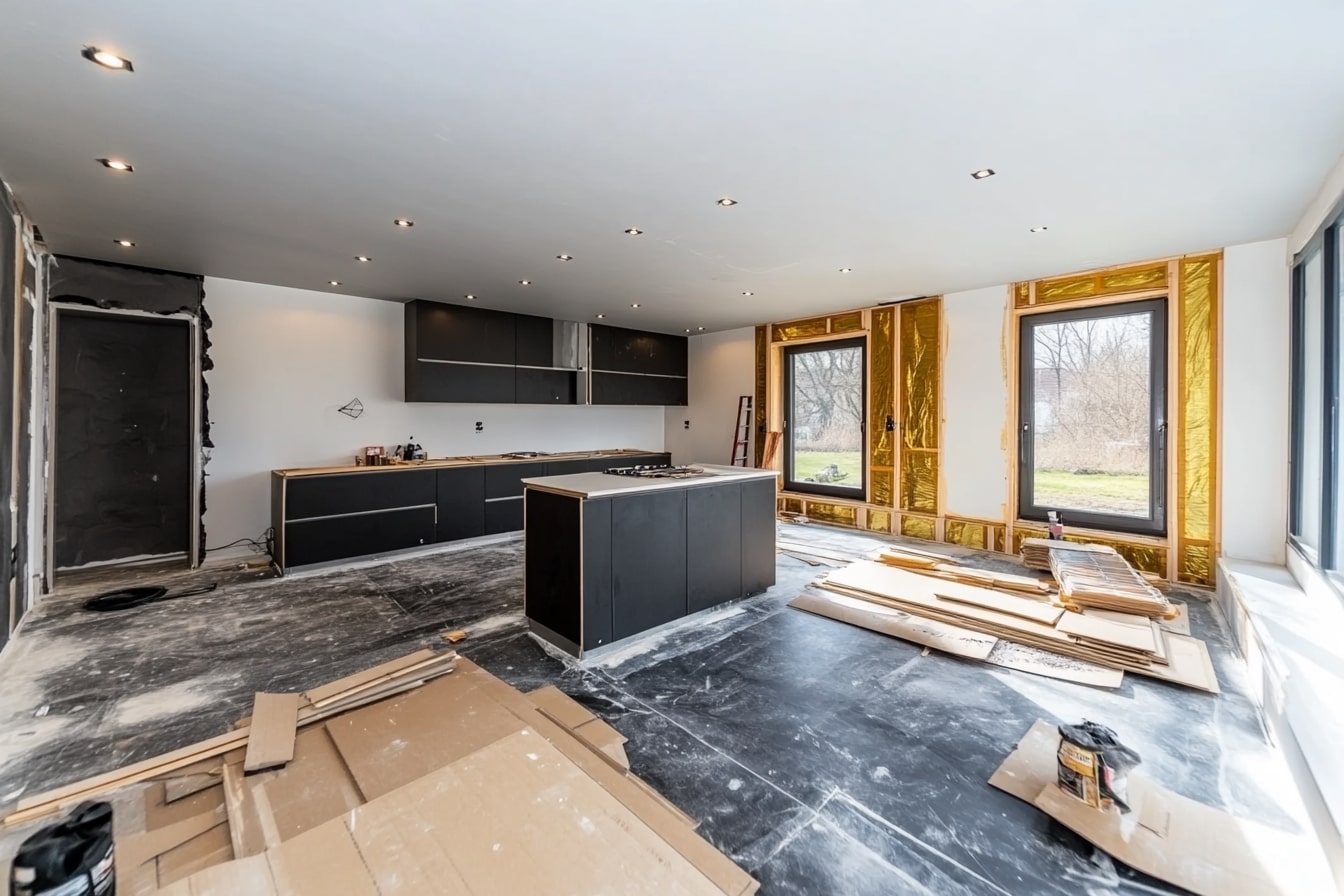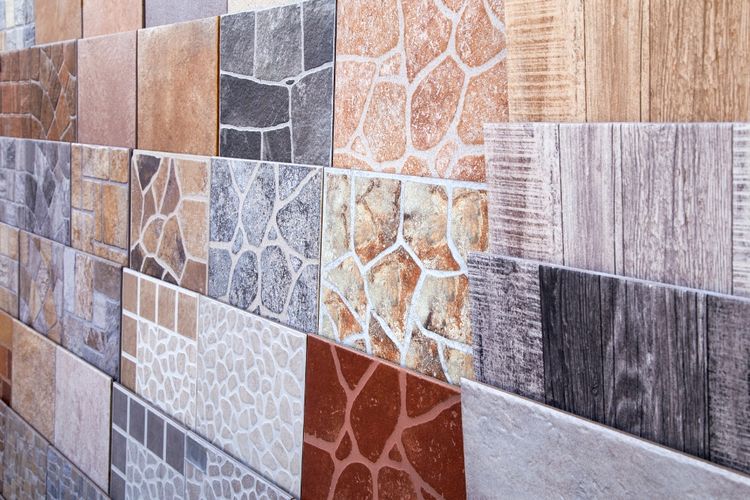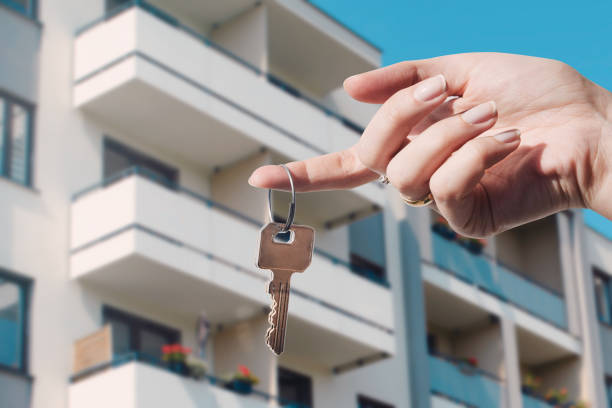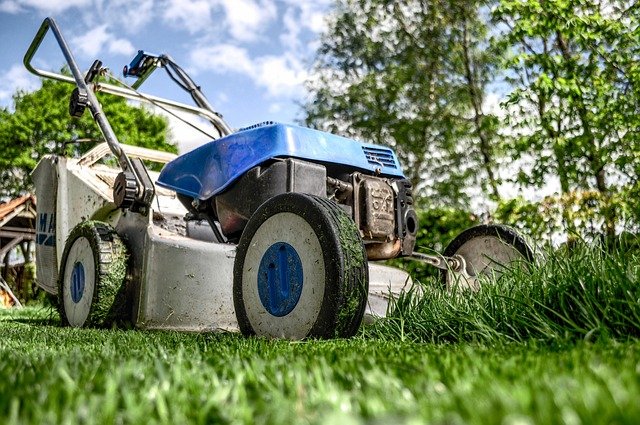The Ultimate Guide to Barndominium Homes: Plans, Kits, and Design Ideas
Barndominiums have captured the imagination of homeowners across America, blending rustic charm with modern functionality. These versatile structures - originally agricultural buildings converted into living spaces - have evolved into purposefully designed homes that offer spaciousness, durability, and aesthetic appeal. The barndominium concept combines the structural elements of a traditional barn with comfortable residential amenities, creating a unique housing option that's both practical and stylish. For those seeking an alternative to conventional construction, the barndominium represents an opportunity to create a personalized living space with distinctive character.

What Are Barndominium Homes?
Barndominium homes, often called “barndos,” are residential structures built using post-frame or steel frame construction methods traditionally used for barns. These hybrid buildings feature the exterior aesthetic of agricultural buildings while containing fully-finished interior living spaces. The typical barndominium showcases an open concept design, high ceilings, and substantial square footage at a potentially lower cost than comparable traditional homes.
The appeal of barndominium homes stems from several key benefits. They typically offer faster construction timelines than conventional homes, often coming together in 4-6 months versus 12+ months for standard construction. Their durable metal exteriors require minimal maintenance and provide excellent protection against harsh weather conditions. Additionally, the open interior design allows homeowners to customize their spaces according to their specific needs, whether that means creating expansive living areas or incorporating workshop spaces alongside residential quarters.
Popular Barndominium Floor Plans
Barndominium floor plans vary widely based on size requirements and lifestyle needs. The most common configurations include:
-
Open Concept Plans: These maximize the interior space by minimizing interior walls, creating flowing living areas perfect for entertaining. A typical open concept barndominium features combined kitchen, dining, and living spaces with bedrooms and bathrooms positioned along the perimeter.
-
Shop-House Combinations: These plans divide the structure into dedicated living quarters and workshop/garage spaces, making them ideal for hobbyists, craftspeople, or those needing substantial storage for vehicles or equipment. The living section might occupy 50-70% of the total square footage, with the remainder devoted to work space.
-
Multi-Level Designs: For those seeking more defined spaces, two-story barndominiums offer traditional upstairs bedrooms with main living areas below. These plans maximize square footage while maintaining a relatively small footprint.
-
Ranch-Style Layouts: Single-story, sprawling designs work particularly well on larger properties, allowing for easy accessibility and natural flow between indoor and outdoor spaces.
When developing a barndominium floor plan, considerations should include the proportion of living space to utility areas, bedroom count and placement, ceiling height variations, and outdoor living integration such as porches or patios.
Understanding Barndominium Kits
Barndominium kits provide a simplified approach to construction by delivering pre-engineered building components ready for assembly. These kits typically include the structural shell elements: steel framing, exterior metal siding, roof panels, doors, windows, and hardware. Most kits do not include interior finishing materials, plumbing, electrical systems, or insulation, which must be purchased separately or through upgrades.
The primary advantages of barndominium kits include cost predictability, simplified planning, reduced construction waste, and accelerated building timelines. Most manufacturers offer customization options for dimensions, exterior colors, door and window placements, and roof styles. The kit approach eliminates many of the design decisions while providing structural integrity and weathertight construction.
Popular barndominium kit providers include:
| Provider | Kit Features | Price Range (30x40 structure) |
|---|---|---|
| General Steel | Customizable designs, engineering plans included, 50-year structural warranty | $15,000-$25,000 |
| Morton Buildings | Premium materials, custom options, turnkey services available | $35,000-$50,000 |
| Worldwide Steel Buildings | DIY-friendly kits, free technical support, 50-year warranty | $20,000-$30,000 |
| Mueller Inc. | Regional delivery, color customization, agricultural options | $18,000-$28,000 |
Prices, rates, or cost estimates mentioned in this article are based on the latest available information but may change over time. Independent research is advised before making financial decisions.
It’s important to note that kit prices typically represent 30-40% of the final completed project cost. Most buyers should budget for foundation work, interior finishing, utilities, and either contractor labor or substantial DIY commitment to complete the build.
Cost Considerations for Barndominium Projects
The cost of building a barndominium can vary significantly based on location, size, materials, and finishing choices. On average, completed barndominiums range from $95 to $185 per square foot nationwide, compared to $150 to $250+ per square foot for traditional homes. This price advantage stems primarily from simplified construction methods and reduced building timeframes.
Several factors impact the final cost:
-
Geographic location and local building codes
-
Foundation type (slab vs. pier and beam)
-
Interior finishing standards (basic vs. luxury)
-
DIY contribution versus contractor labor
-
Customization level and special features
-
Utility connection requirements
-
Site preparation needs
For most barndominium projects, the shell typically represents 30-40% of the total project cost, with interior finishing, mechanical systems, and labor making up the remainder. Many owners achieve cost savings through strategic DIY work on non-specialized aspects of the build.
Barndominium Design Trends and Considerations
Modern barndominium design embraces the juxtaposition of rustic elements with contemporary features. Popular design trends include:
-
Mixed materials: Combining metal exteriors with wood, stone, or brick accents creates visual interest and softens industrial appearances.
-
Expansive windows: Large windows and glass doors maximize natural light while creating indoor-outdoor connections.
-
Interior wood elements: Exposed beams, shiplap walls, and reclaimed wood features enhance the barn-inspired aesthetic.
-
Flexible spaces: Movable partitions or multi-purpose rooms accommodate changing needs and maximize usability.
-
Outdoor living integration: Covered porches, outdoor kitchens, and transitional spaces extend the living area beyond interior walls.
When planning a barndominium, consider climate appropriateness, insulation needs, zoning restrictions, and long-term adaptability. While the metal structure provides excellent durability, proper insulation is crucial for energy efficiency and comfort. Additionally, planning for future needs—whether that’s aging in place or accommodating family changes—will ensure the home remains functional for decades to come.
Barndominiums represent a compelling blend of practicality, affordability, and distinctive style for those seeking alternatives to conventional housing. With thoughtful planning and design, these versatile structures can be transformed into unique, personalized homes that reflect both rural heritage and contemporary living.




