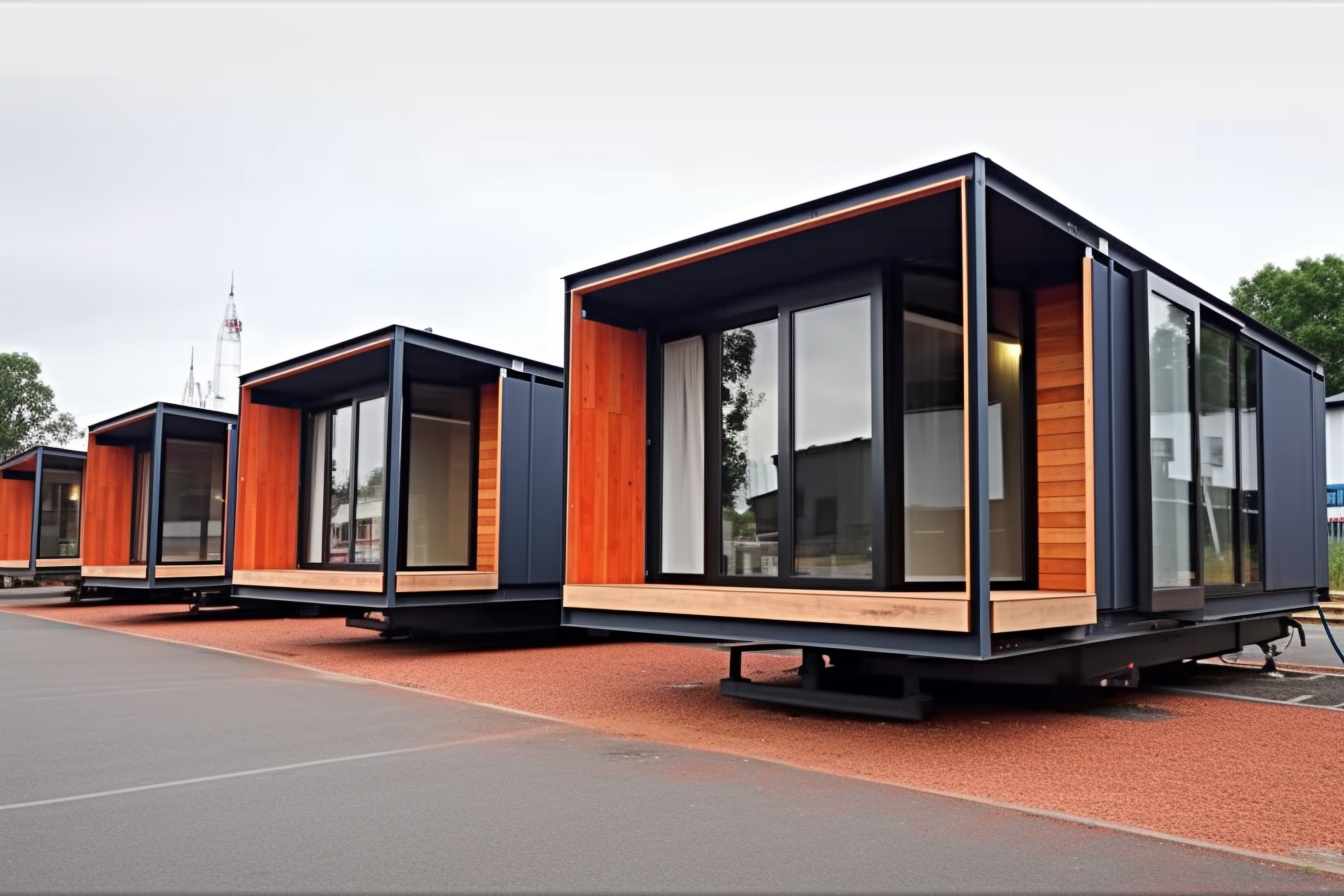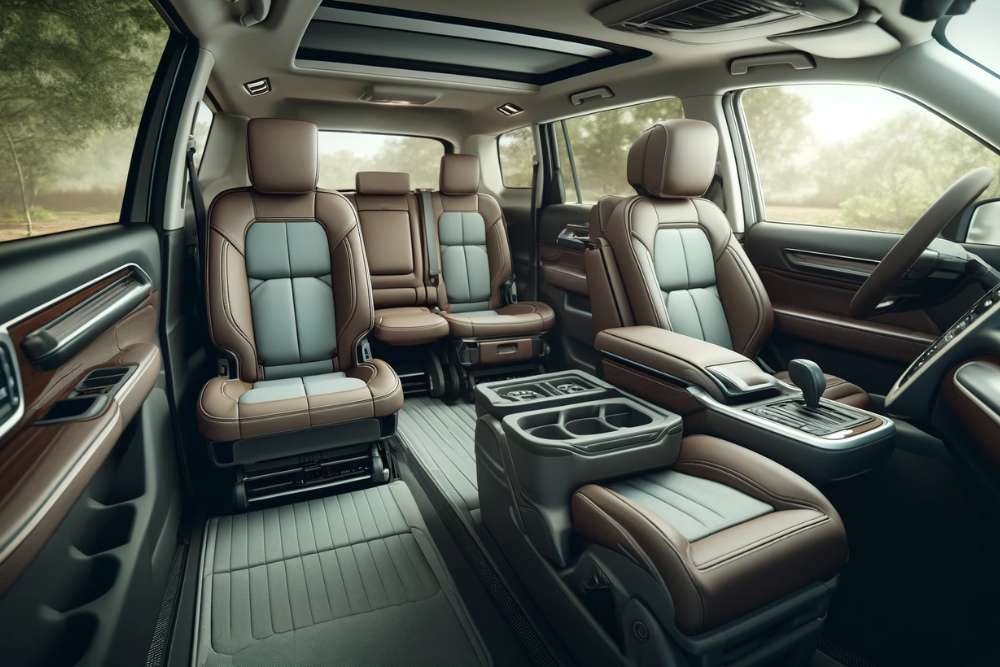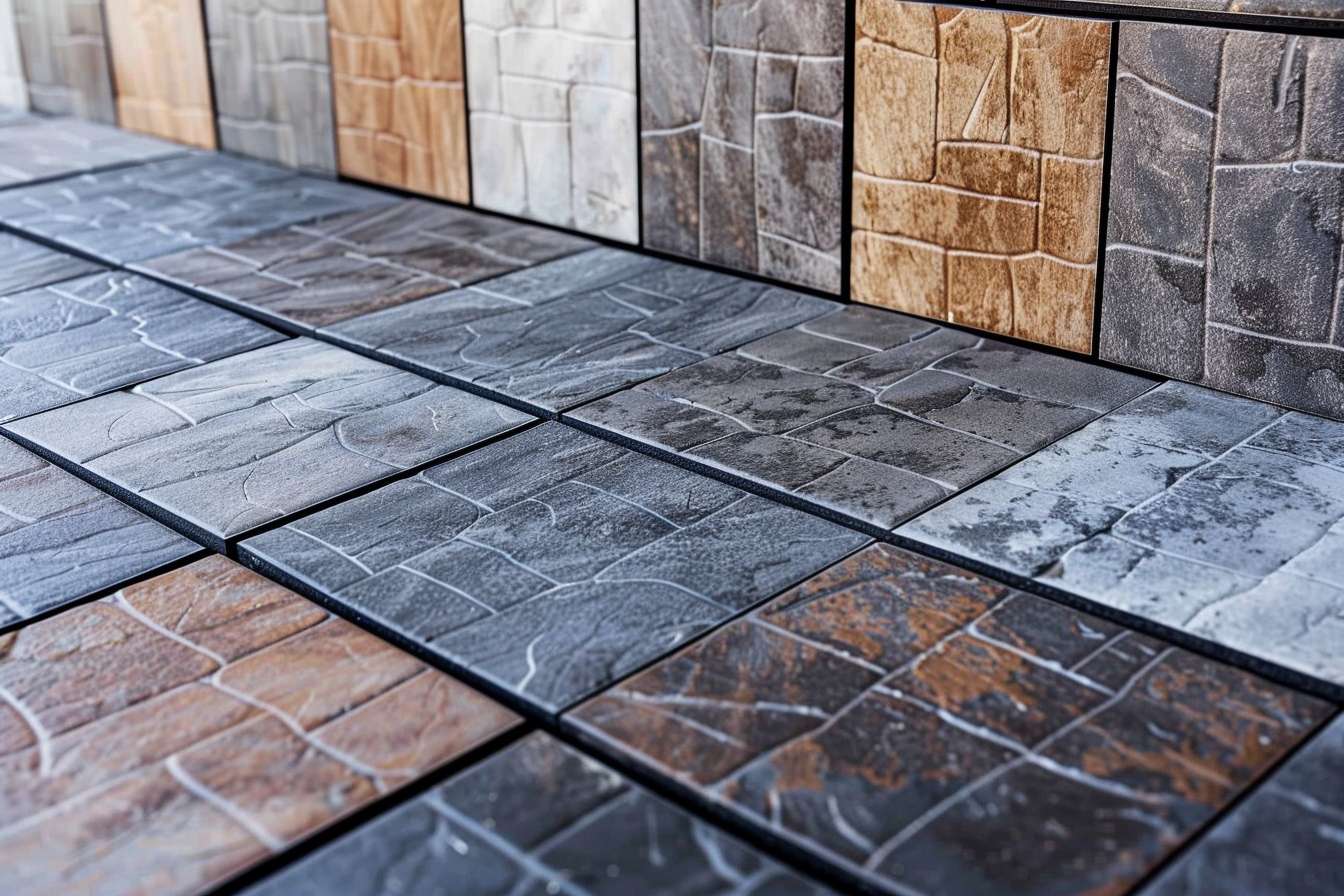Why Mini Barndominiums Are Gaining Popularity
Mini barndominiums are becoming a go-to option for those seeking efficient, stylish rural living. With their unique blend of rustic aesthetics and functional layouts, these small homes offer a fresh take on minimalist design. Discover what’s driving the rise of this compact housing trend.

What’s Driving the Rise of This Compact Housing Trend?
Several factors contribute to the growing appeal of mini barndominiums across the United States. The primary driver is affordability, as these structures cost significantly less than traditional homes while offering comparable living spaces. The construction process is typically faster and more straightforward than conventional home building, making them attractive to first-time homeowners and those seeking quick housing solutions.
The minimalist lifestyle movement has also played a crucial role in their popularity. Many Americans are choosing to live with fewer possessions and smaller spaces, prioritizing experiences over material accumulation. Mini barndominiums perfectly align with this philosophy, providing just enough space for comfortable living while encouraging a simpler way of life.
Additionally, the flexibility these structures offer appeals to modern homeowners. They can serve as primary residences, vacation homes, guest houses, or even rental properties. The open floor plans typical of barndominium design maximize the use of limited square footage, creating an illusion of spaciousness despite the compact size.
How Mini Barndominiums Offer Efficient Living Solutions
The efficiency of mini barndominiums extends beyond their size to encompass energy consumption, maintenance, and functionality. These structures typically feature high ceilings and open layouts that maximize natural light and airflow, reducing the need for artificial lighting and climate control systems during certain seasons.
The steel frame construction common in barndominium building provides excellent insulation properties when properly designed, leading to lower heating and cooling costs. Many mini barndominium owners report significant savings on utility bills compared to traditional homes of similar size.
Storage solutions in mini barndominiums are often cleverly integrated into the design, with built-in cabinets, loft spaces, and multi-functional furniture maximizing every square foot. The barn-style architecture naturally lends itself to vertical storage solutions, allowing residents to keep their belongings organized without cluttering the living space.
Maintenance efficiency is another significant advantage. With fewer rooms, less square footage, and durable materials, mini barndominiums require less time and money to maintain than larger traditional homes. This appeals particularly to busy professionals and retirees who want to minimize household upkeep.
What Costs Should You Expect for Mini Barndominiums?
The cost of building a mini barndominium varies significantly based on location, materials, finishes, and whether you choose a DIY approach or hire contractors. Generally, mini barndominiums cost between $65 to $160 per square foot, making a 800-square-foot structure range from $52,000 to $128,000 in total construction costs.
| Size Range | DIY Kit Cost | Professional Build | Total Project Cost |
|---|---|---|---|
| 500-750 sq ft | $25,000-$45,000 | $45,000-$85,000 | $35,000-$120,000 |
| 750-1000 sq ft | $35,000-$60,000 | $65,000-$115,000 | $50,000-$160,000 |
| 1000-1200 sq ft | $45,000-$75,000 | $80,000-$140,000 | $65,000-$190,000 |
These estimates include basic finishes and standard amenities. Premium materials, high-end appliances, and custom features can increase costs significantly. Land preparation, permits, utilities connections, and site-specific requirements add to the overall investment.
Prices, rates, or cost estimates mentioned in this article are based on the latest available information but may change over time. Independent research is advised before making financial decisions.
Who Benefits Most from Mini Barndominium Living?
Mini barndominiums attract diverse demographics, each drawn by different aspects of this housing style. Young professionals and millennials appreciate the affordability and low maintenance requirements, allowing them to achieve homeownership without overwhelming mortgage payments.
Empty nesters and retirees find mini barndominiums ideal for downsizing while maintaining independence and style. The single-level living options available in many designs reduce mobility concerns, while the lower maintenance requirements free up time for other activities.
Rural property owners often use mini barndominiums as guest houses, rental properties, or temporary residences while building larger primary homes. Their quick construction timeline and lower investment threshold make them practical solutions for various housing needs.
Creative professionals and remote workers also gravitate toward mini barndominiums, attracted by the open floor plans that can easily accommodate home offices or studio spaces. The rustic aesthetic provides an inspiring environment for creative work while maintaining modern functionality.
Where Can You Build Mini Barndominiums?
Mini barndominiums can be constructed in most rural and suburban areas, though local building codes and zoning regulations vary significantly. Rural areas typically offer the most flexibility, as agricultural and residential zoning often permits barndominium construction with fewer restrictions.
Suburban areas may have specific requirements regarding architectural styles, setbacks, and size restrictions that could affect mini barndominium construction. Urban areas generally present more challenges due to stricter zoning laws and minimum square footage requirements for residential structures.
Before planning a mini barndominium project, research local building codes, obtain necessary permits, and consult with local services in your area to ensure compliance with all regulations. Some areas classify barndominiums as agricultural buildings, while others treat them as residential structures, affecting the approval process and requirements.
The popularity of mini barndominiums reflects broader shifts in American housing preferences toward affordability, efficiency, and simplified living. As more people discover the benefits of these compact, versatile structures, their appeal continues to grow across diverse demographics and geographic regions. Whether serving as a primary residence, vacation home, or investment property, mini barndominiums offer a practical solution for those seeking quality housing without the financial burden of traditional home construction.




